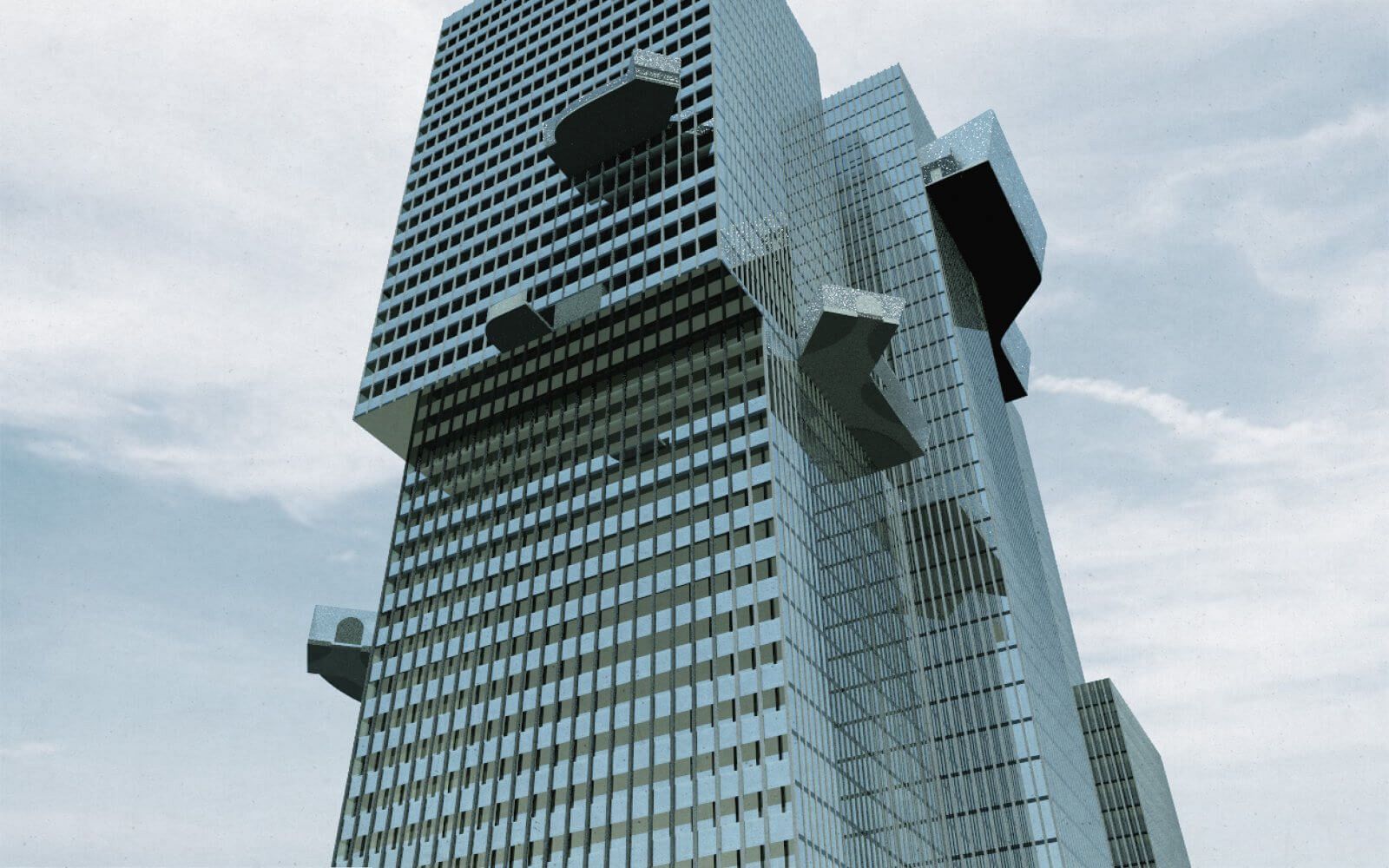
Yen Lê
Internship: Krijn De Koning
GRADUATION PROJECT
Around the Vertical
What?
My Graduation Project is an intervention to De Rotterdam buidling. This intervention contains several platforms which acts as a vertical bus that drives people to their destination and enter through the facade. When taking the journey, passenger will pass by a system consists of outdoor escalator, corridor, stair and balcony. This intervention focuses on vertical transportation and create a connection between the city and the building. This is not design to move as fast as possible, from A to B, but rather focus on the experiences while moving from ground floor to higher floor, how the cityscape gradually changing along the way, expose the living of high-rise residents and to explore the vibrance of multiple activities inside the building. I consider the moving platforms as an extended and elevated version of the streets, that bring you to the front door and provide a shared environment between residents. To see this intervention as a part of the city's movement. That the building is not the final destination itself but is a route to your home.
Why?
As an architect, on one side I am fascinated by the endless possibilities of high-rise, but on another side, I am distanced and concerned by the exclusiveness of tall building due to its strict boundary between inside-outside, it is disconnected to the city. In low-rise living, there is a flow between outside and inside. That 'flow' can be explained as a smoothing process, a physical movement that takes place at the door step, a movement of a simple swinging door, smoothly transferring one person from outdoor to indoor. In high-rise building, the transferring moment takes longer. The 'street flow' stopped at the elevator entrance and another flow take over, going through the whole building itself, called 'elevator flow'. The 'elevator flow' can be seen more as a tornado that suck everything up to the sky causing alienation and disorientation in tall building. Therefore, this project is a first attempt to explore possibilities of vertical transportation aiming to create a smooth transition from the urban fabric to the buildind and to final destination.
The project is represented as a scenario consists of photo sequences that follow different characters using the intervention to go around the building. Visit my Website for the full project.
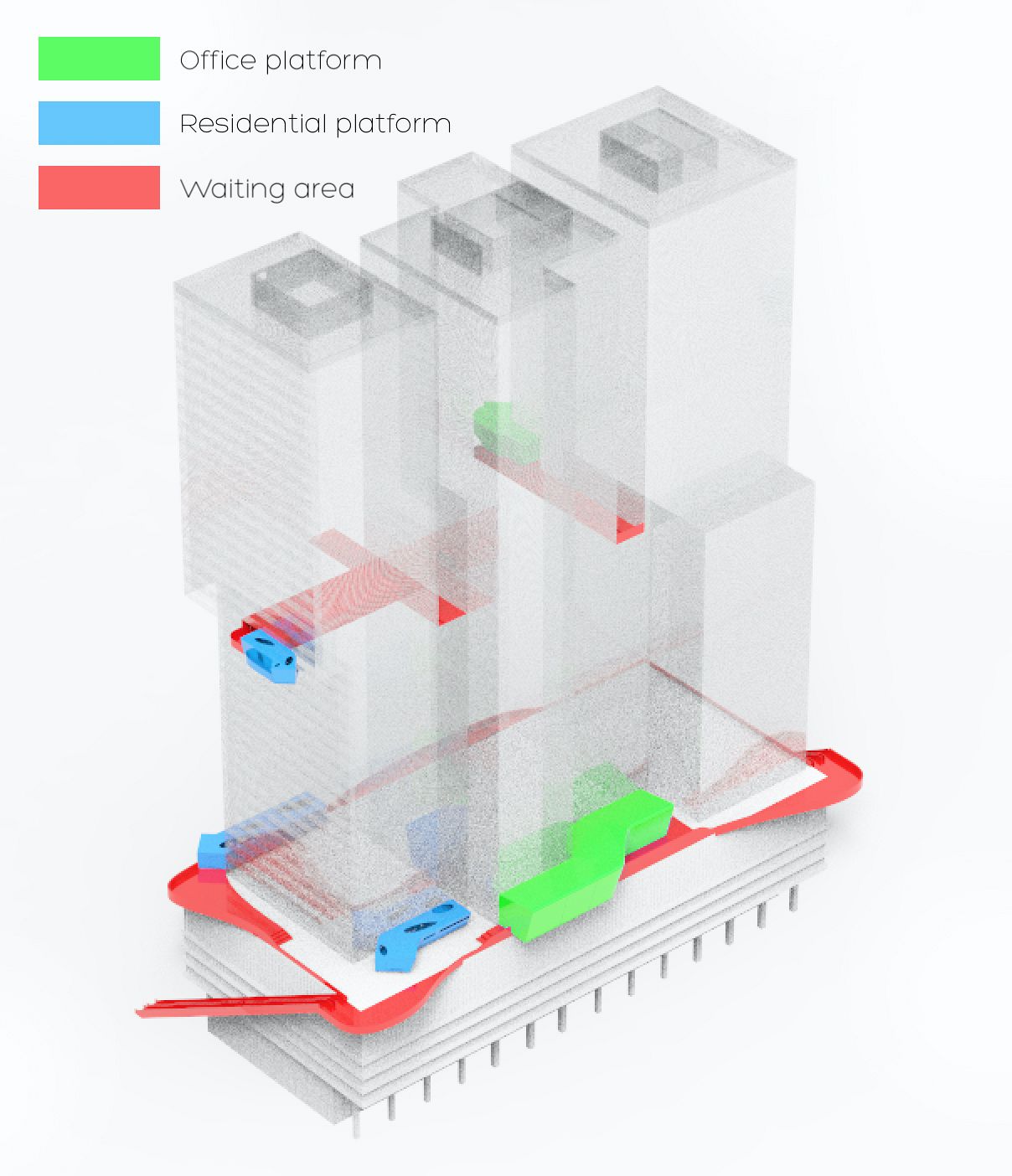
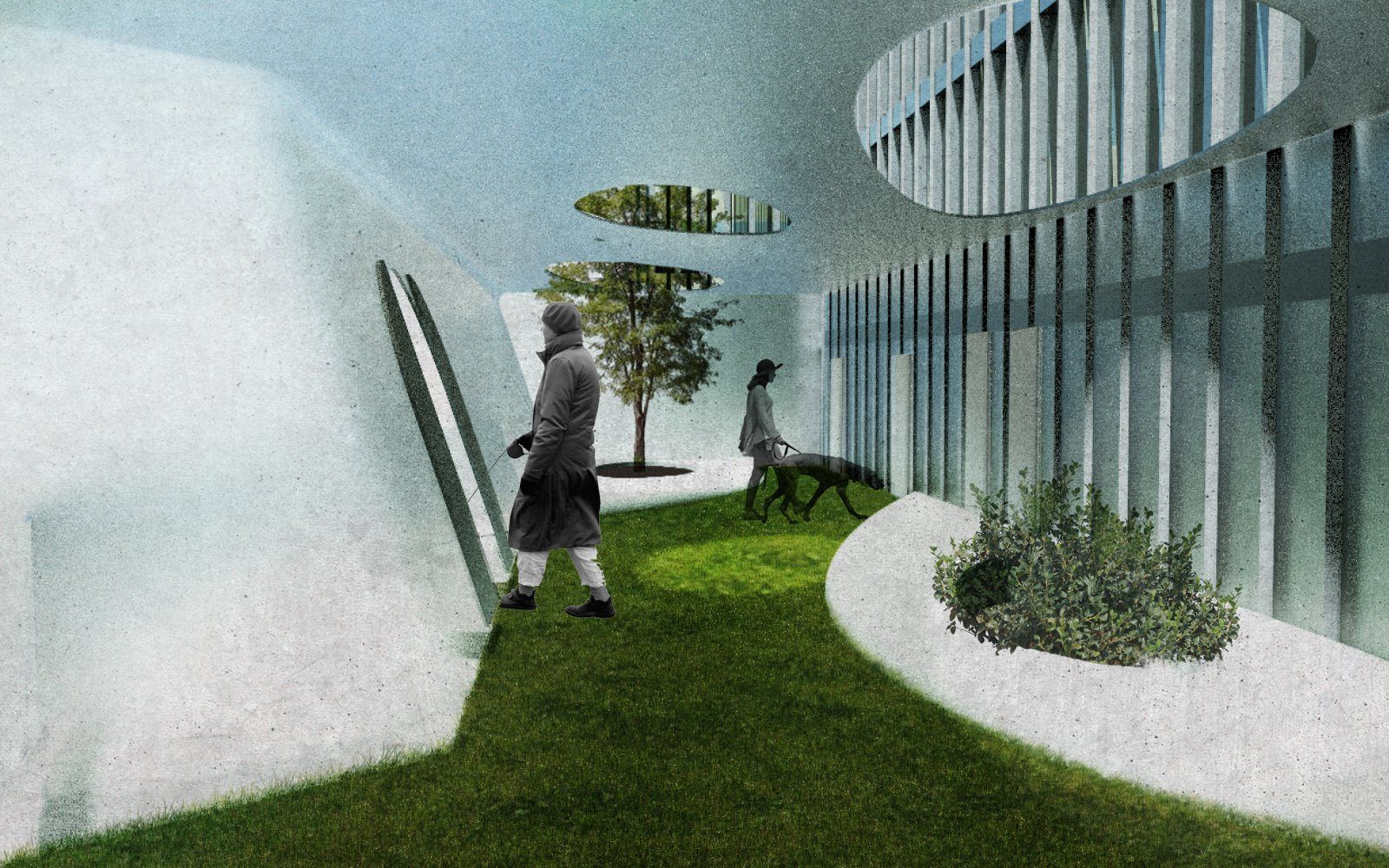
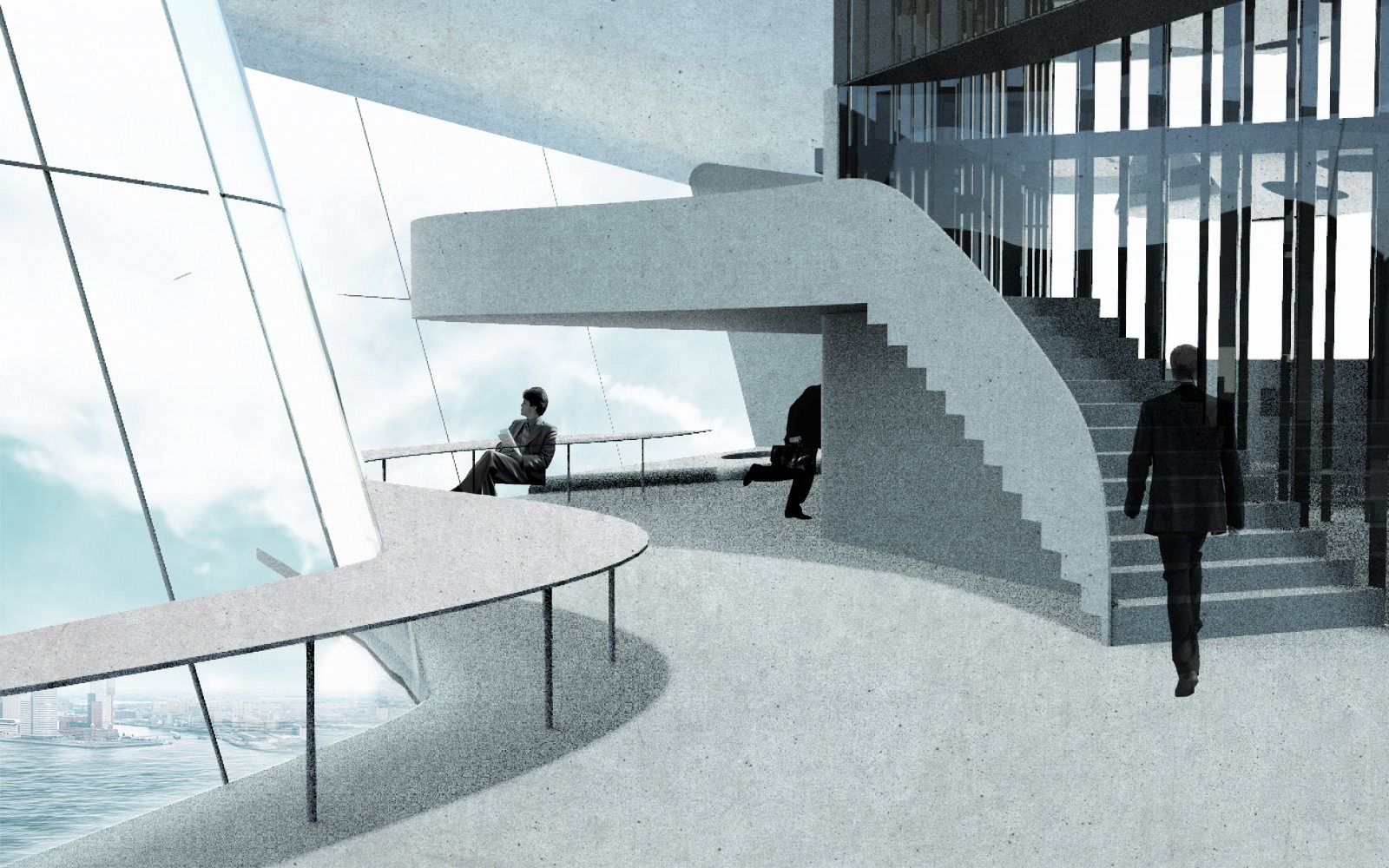
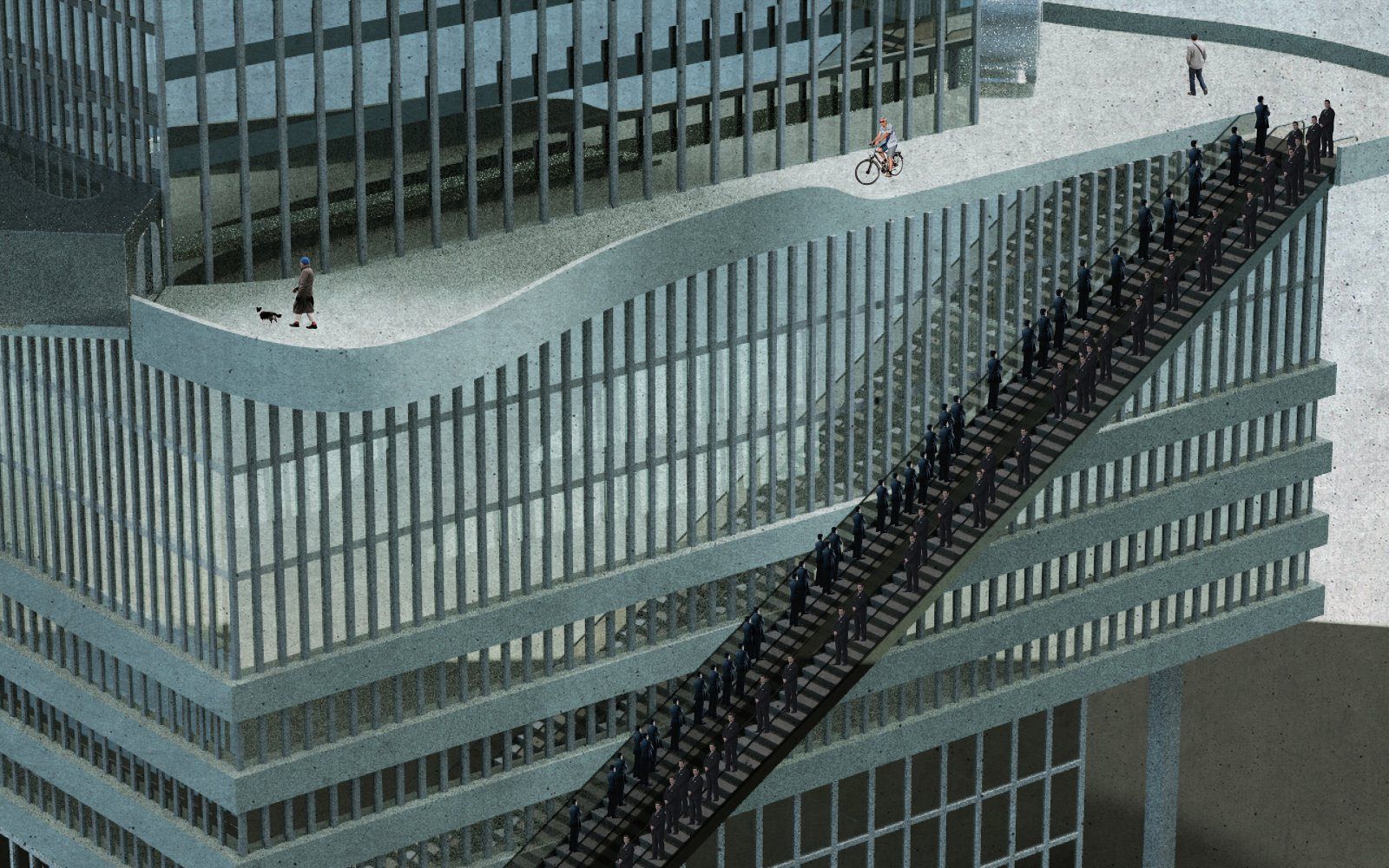
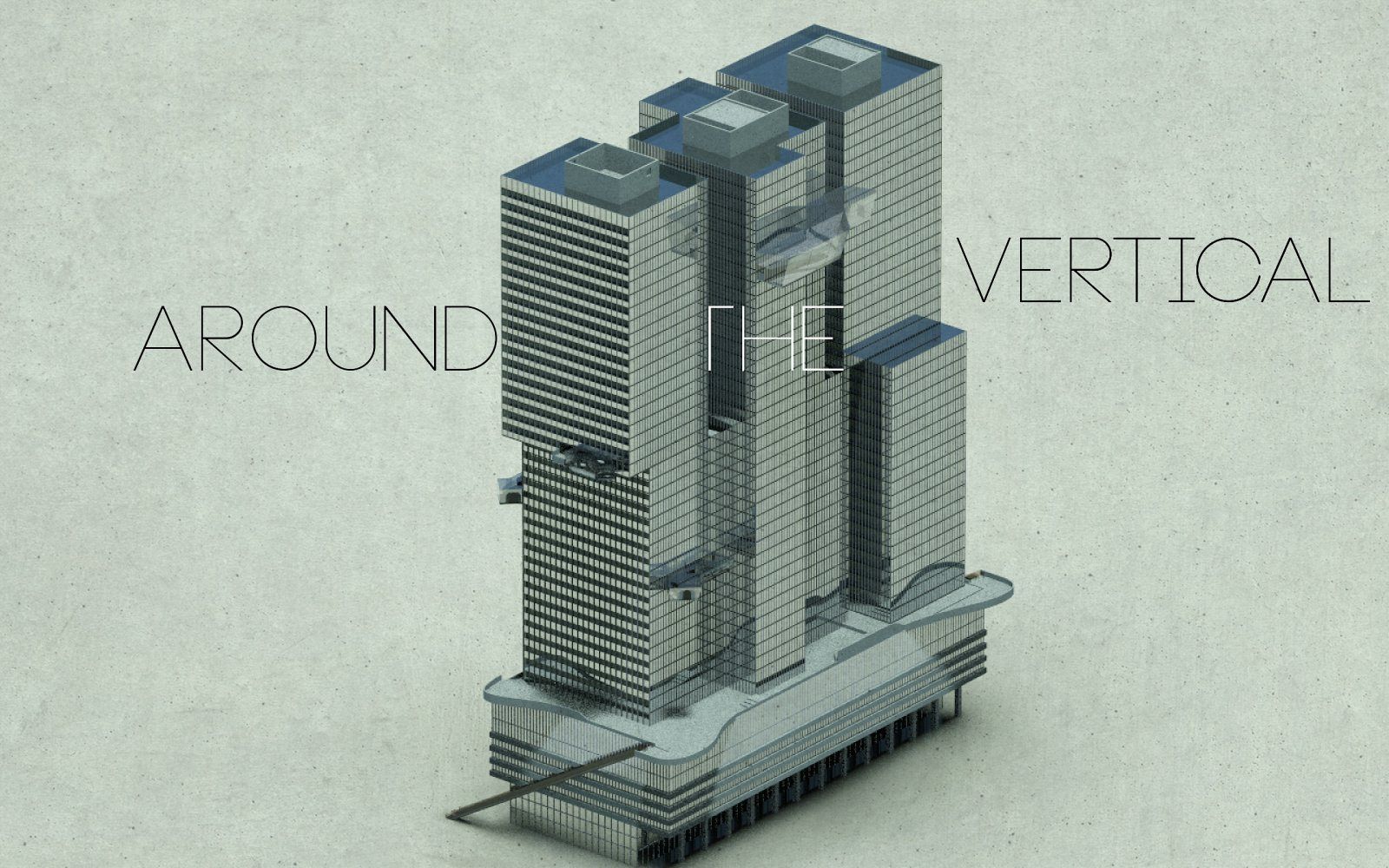
THESIS
Not Too High
The purpose of my paper is to find an answer to my concerns about tall buildings that are rapidly growing higher and higher in this time period. It an artificial phenomenon where logicality took over intuition, that a tremendously tall building can just replaces a memorial building — a witness of the city's timeline. The logicality tells us a story of how this new tall building can create a better future for the city, represent an international and globalize image for the city and is a sign of infinitive possibilities. As an architect, on one side I am fascinated by the endless potential, but another side, I am distanced and concerned by the exclusiveness of tall building. Tall building has evolved from high-rise residential to multifunctional high-rise complex, that contains a small city within itself, with its own transportation and facilities, all together creates its own ecosystem, however, separated from the surrounding environment. Therefore, I investigated the relation between a tall building and a city; an elevator and a building; an elevator and the city; focused on three elements that seem interrelated but disconnected to each other.
Elevator
Skyscraper
City